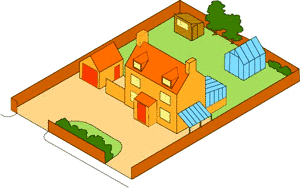DIY Conservatory Planning Permission
This guidance reflects increases to the size limits for single-storey rear extensions which apply between 30 May 2013 and 30 May 2016, and the associated neighbour consultation scheme.
Adding a conservatory to your house is considered to be permitted development, not needing an application for planning permission, subject to the limits and conditions listed below.

- No more than half the area of land around the "original house"* would be covered by additions or other buildings.
- No extension forward of the principal elevation or side elevation fronting a highway.
- No extension to be higher than the highest part of the roof.
- Single-storey rear extension must not extend beyond the rear wall of the original house* by more than three metres if an attached house or by four metres if a detached house. In addition, outside Article 1(5) designated land* and Sites of Special Scientific Interest the limit is increased to 6m if an attached house and 8m if a detached house until 30 May 2016 These increased limits (between 3m and 6m and between 4m and 8m respectively) are subject to the neighbour consultation scheme.
- Maximum height of a single-storey rear extension of four metre
- Extensions of more than one storey must not extend beyond the rear wall of the original house* by more than three metres or be within seven metres of any boundary opposite the rear wall of the house.
- Maximum eaves height of an extension within two metres of the boundary of three metres.
- Maximum eaves and ridge height of extension no higher than existing house.
- Side extensions to be single storey with maximum height of four metres and width no more than half that of the original house.
- Roof pitch of extensions higher than one storey to match existing house.
- No verandas, balconies or raised platforms.
- On designated land* no permitted development for rear extensions of more than one storey; no cladding of the exterior; no side extensions.
* The term "original house" meansthe house as it was first built or as it stood on 1 July 1948 (if it was built before that date). Although you may not have built an extension to the house, a previous owner may have done so.
* Designated land includes national parks and the Broads, Areas of Outstanding Natural Beauty, conservation areas and World Heritage Sites.
Please note: the permitted development allowances described here apply to houses not flats, maisonettes or other buildings. View guidance on flats and maisonettes here.
Where work is proposed to a listed building, listed building consent may be required.
Please be aware that if your development is over 100 sqm, it may be liable for a charge under the
Community Infrastructure Levy.
Permitted Development for householders - Technical Guidance
You are strongly advised to read a technical guidance document produced by the Government to help understand how permitted development rules might apply to your circumstances.
Download 'Permitted development for householders - Technical guidance'
Building Regulations
Building regulations will generally apply if you want to build an extension to your home.
However, conservatories are normally exempt from building regulations when:
- They are built at ground level and are less than 30 square metres in floor area.
- The conservatory is separated from the house by external quality walls, doors or windows.
- There should be an independent heating system with separate temperature and on/off controls.
- Glazing and any fixed electrical installations comply with the applicable building regulations requirements (see below).
You are advised not to construct conservatories where they will restrict ladder access to windows serving rooms in roof or loft conversions, particularly if any of the windows are intended to help escape or rescue if there is a fire.
Any new structural opening between the conservatory and the existing house will require building regulations approval, even if the conservatory itself is an exempt structure.
Further Information
The following common work sections gives an indication of other elements normally required to satisfy the requirements of the Regulations for conservatories:
Doors and windows
Electrics
Greener Homes
Whilst providing useful space, a badly designed conservatory can be a huge energy drain for the house as a whole.
The key to avoiding this is to separate the conservatory from the rest of the house, so that it can only be accessed via an external (insulated) door, so that it can then be closed off at night and on cold days.
If you want a sunspace that is integral to the rest of the house, it needs to be designed as an extension, with lots more insulation and energy efficient glazing in place.
Disclaimer
This is an introductory guide and is not a definitive source of legal information.
Read the full disclaimer here.
This guidance relates to the planning regime for England. Policy in Wales may differ. If in doubt contact your Local Planning Authority.



