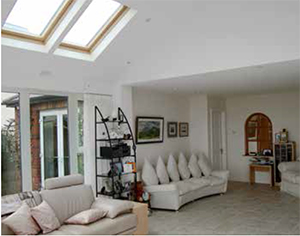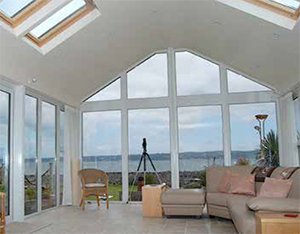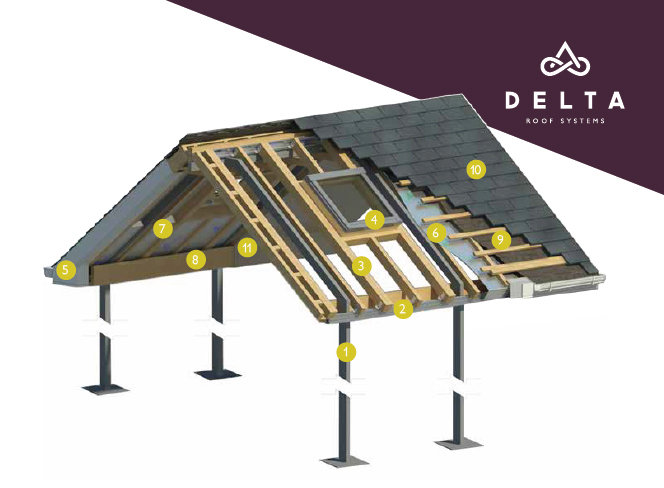



Delta Roof Systems' range of products offer customers a truly unique and innovative roofing solution that is supported with a customer focused, architecturally qualified, design team that have over 30 years experience in building and product design.
The combination of cutting edge design, created using the latest technologies and coupled with closely supervised manufacture and pre-assembly of every project provide our customers with both reliability and confidence.
The Delta Promise ensures that time on site is reduced and disruption to the home minimised. To do this, we invest in full professional training of all installers on all aspects of the roof design.
Delta is committed to delivering the highest standard of product, performance, durability and appearance and to ensure this, as standard, independent structural engineers certify every product. Additionally and as a mark of confidence in our superior roof systems, every Delta Roof comes with a 10 Year Guarantee - Delta Roof Systems stand the test of time.
Delta Roof Systems is committed to safe working practices for all employees and to the purchase of renewable materials wherever possible as well as the promotion of equal opportunities throughout its business. Delta - transforming roofs, transforming homes and transforming the ordinary into the extraordinary.


Tried and tested, Delta Roofs were initially designed for new build Sunrooms or Home Extensions. The steel portal frame rests on concrete used in the floor construction and avoids the need to erect steelwork from the foundations. This enables walls to be built first and then the complete steel structure and roof to be erected in one operation usually over a two-day period.
Using this method the overall build time is considerably reduced and mistakes on site are avoided as all components are pre-made to order in advance. Attention to detail is at the core of the Delta Roof System which combined with a comprehensive range of options provides the perfect finish to any home.
The Delta-lite roof is a development of the proven Delta Roof and was designed specifically for conservatory roof replacement, although it is also proving popular in other applications.
In response to the common conservatory issue of being 'Too Cold In Winter' and 'Too Hot In Summer', the Delta- lite product is the perfect solution. With exceptional insulation standards and carefully selected construction and finishes, the overall weight is minimised so as not to overstress existing window frames.
Structurally certified, with many unique features the Delta-Lite roof offers a superior and cost effective solution to transform your existing conservatory.
The Delta Roof is designed to carry any slate or tile finish including natural stone tiles. It therefore uses rafters and other structural elements sufficiently strong to carry the necessary weights. The steel portal forms the main structure and rests on concrete in the floor construction. A controlled factory environment delivers a quality product allowing quick and efficient installation on site thereby minimizing any possible inconvenience for the home owner.
Detailed with PVC fascias and soffits projecting beyond the walls and windows for superb weather protection and traditional appearance.
Ceilings can be plastered or timber sheeted. They can be either flat or sloped with the detailing above windows giving the appearance of traditional heads facilitating easy fixing of blinds and curtains. Recessed lights are easily accommodated.
Timber rafters are used to provide better insulation quality and negate the need for electrical conduits. These also resist thermal movement preventing any risk of cracking in plastered ceilings.
Manufactured to virtually any size or shape the roof can link to existing roofs, be hipped back to valley gutters, rest on walls or window frames with detailing as required to meet the customer needs. The product design will overcome varying site issues such as existing building being off square or upper window sills being below the ridge line. Time spent resolving any details on site is therefore eliminated.
The roof system is designed, as standard, to carry 600mm of snow (60kgs sq m) and resist storm force winds in addition to the weight of the roof, tiles and live loads. Heavier loads are allowed for if deemed necessary, depending on location. The roof system is structurally approved for use throughout the UK and Ireland.

J.h.a.i is short for Jon Hollely Associates - Innovations.We are a corporate approved inspector providing you with over 100 surveyors operating throughout England and Wales giving you a consistent and pragmatic alternative to using the local authority for building control
Conservatories are generally exempt from building regulations. However there is some ambiguity as to whether the general exemption will still apply
In any case it is accepted that certification will be probably be requested by a conveyancing surveyor at point of sale - potentially holding up the sale of the property and resulting in a retrospective application being submitted to the council who may or may not accept the system
To clear this ambiguity and in order to provide a completion certificate Jhai are treating such work as a 'change in energy status' triggering an application and allowing us to issue a completion certificate
As we are assessing the project as a change in energy status we only need to be satisfied that the thermal efficiency is no worse than it was before the work was carried out
Delta product is a highly insulated roofing system which will far surpass the efficiency of the glazed roof it replaced meeting the criteria it is being assessed to
The Delta Roof is a lightweight system with a similar construction to a conservatory and Jhai are purely dealing with a change to the energy statusThe installer will be expected to follow the manufacturers qualifying criteria and complete our questionnaire prior to placing the order with us. This will be based upon a visual inspection of the existing walls, floors, frames to identify whether there is any existing settlement or distortion. If this process is followed Jhai will not expect the installer to expose the existing structure
There is a risk that driving rain could penetrate the wall and discharge inside the conservatory if a cavity tray is not installed. However if this was likely it would have manifested itself with the former roof On this basis it is considered reasonable for the installer to make an assessment on site based upon physical evidence (staining against the host structure, etc)
There is a limit to the area of glazing permitted close to a boundary and the purpose of this is to prevent fire spreading to the boundary to work which is controlled under the Building Regulations
However Jhai are only considering proposals in terms of the change in energy status and as such there is no control over the amount of glazing in relation to the boundary other than to say that it shouldn't be made worse than existing
If the existing doors/windows are removed, effectively opening up the structure to the main house, the conservatory is no longer considered as an exempt conservatory
Although the poor performing glazed roof is being replaced, the removal of the doors/windows will allow heat from the building to enter the conservatory which is over glazed. This will mean that a calculation will have to be provided to demonstrate that the building as a whole meets the minimum requirements
If it fails to meet these standards additional work may have to be carried out to compensate for the heat loss. These may include
Extending the heating system into the conservatory would mean that it is longer considered as an exempt conservatory and the same process described above will apply
Jhai have a proactive, in house team of energy assessors who can provide assistance in all aspects of thermal efficiency. Contact our team on the details above