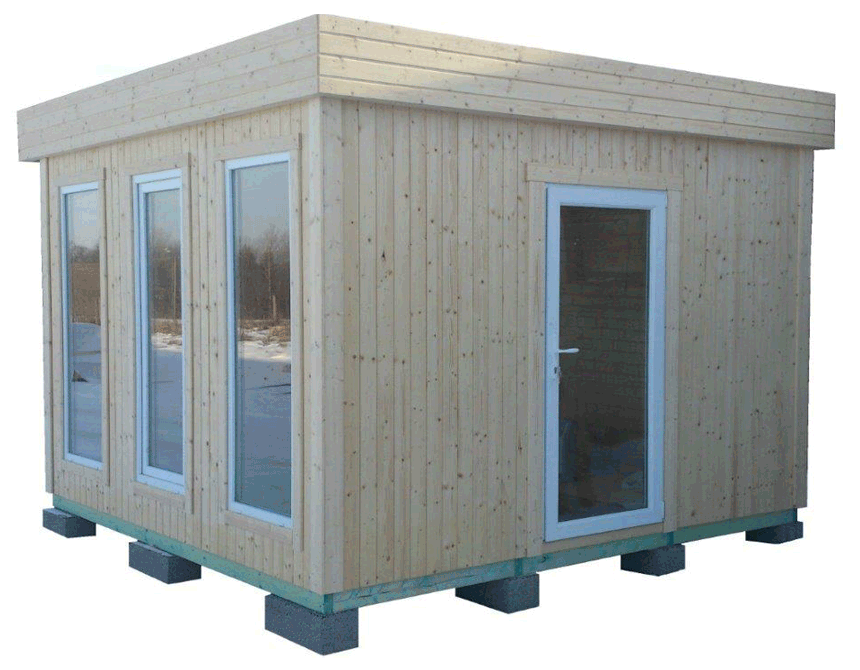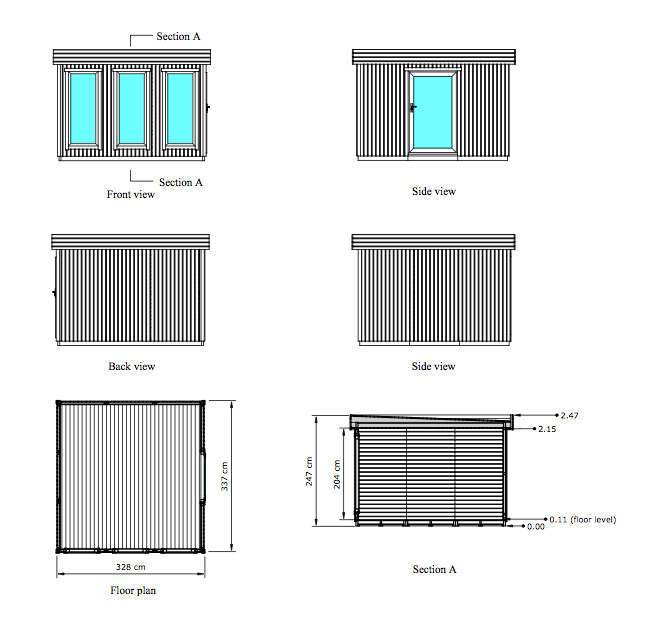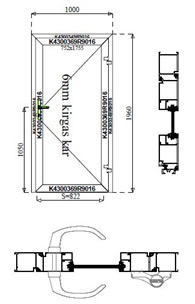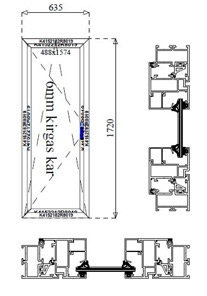




Garden and home offices are classically styled with extra design
elements to create elegant usable working spaces. Available in a range
of colours, these building are designed to make the most of your outside
space without compromising the building regulations. Most of our
buildings are under 2.5mtr tall allowing them to circumnavigate the
current UK building regulations. All ranges come with two levels of
internal fit the first is the standard range which is a hard wearing
Nordic spruce. The building is clad externally with 19mm cladding and is
ordered without insulation. The second is the insulated elements range
that adds an internal insulated skin to make this a warm room
construction. All our walls come pre-constructed to save time and effort
in the construction and on average take 1 day to construct.
If
you decide that you want a warmer building that can be used all year
round, the extra insulated elements package is for you! Instead of
wooden windows and doors these are swapped for upvc doors and windows.
With its 99mm thick walls (Including 24mm ventilation slats). The
building has 19mm external cladding and 12mm internal cladding with 35mm
eps insulation in between. The panels are constructed in a way that
customers can easily connect them to one another and / Or add
electricity wires behind the internal cladding.
All floor boards are
19mm and are supplied loose so that they can be fitted easily over the
larger floor insulated modules that contain 65mm eps insulation. The
standard base (non-insulated) are just fitted as a traditional tongue
and groove flooring. The roof comes with the same 65mm insulation with
external cladding 19mm and internal cladding 12mm boards. Our insulated
elements package means that you have a warm room building all year
round. With its four windowed front, the Tim garden office has a stylish
undercut veranda leading to a single door and full height side window.
Once inside the light and airy office area, no space is wasted with
recesses for filing cabinets or shelving or as shown in this model and a
fitted kitchen area. Pricing and selecting the home office of your
dreams is as easy as selecting each individual below:
White upvc 70mm Windows 1 white upvc 70mm Tilt and turn window with a quality maco multimatic tilt and turn system. This means the top of the window can tilt into the room for light ventilation. OR be fully functioned to open completely4mm 8spacer 4mm heat saving thermo units with a 1.3k uvalue


Fill in your Requirements below to get your Diy Conservatory Quotation :
